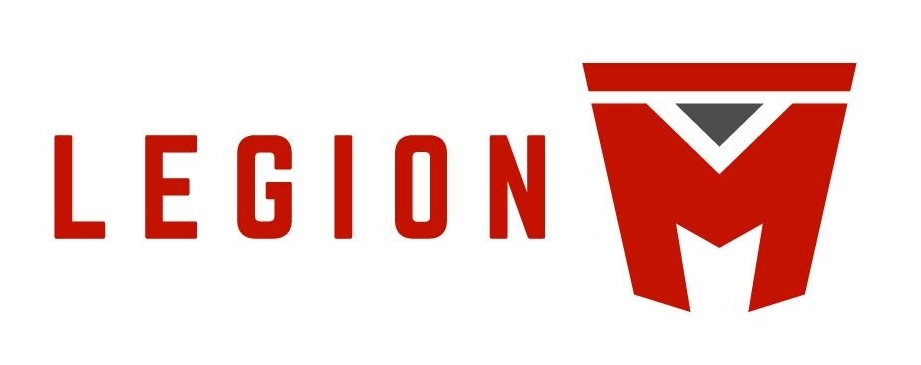First draft booth layout
We're expecting to have a 30' x 30' booth. Here's a rough layout that includes:
elevator 10' x 10'
three elevator operators (two at doors, one managing crowd)
stanchions for crowd control, managing a line of people
a merch area where we have shirts and other merch on display, as well as a 6' x 2' cabinet/counter where we keep stock and a salesperson
our 10' x 10' step and repeat
two filming areas with cameramen and studio lights -- for the filming areas in front of elevator and in front of step and repeat.
